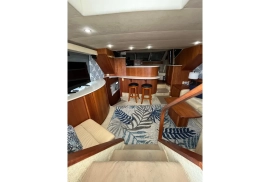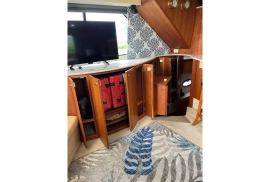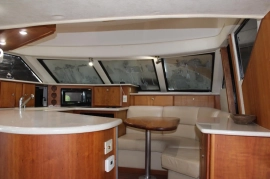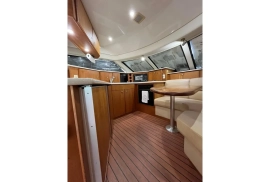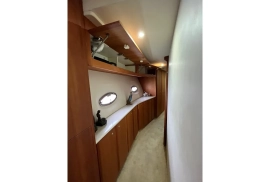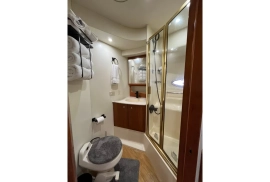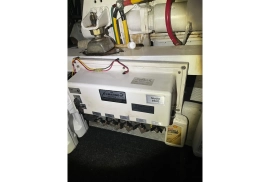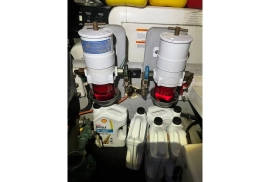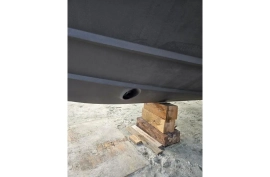
$ 249,000
Состояние
Б/у
Марка
Silverton
Модель
453 Motor Yacht
Длина
45 фут
Год Производства
2003
Материал Корпуса
Стекловолокно
Ширина (По мидель-шпангоуту)
15.3 м
Осадка (Глубина)
4 фут
ОД (Общая Длина)
45 фут
Ёмкость Топливных Баков
1893 Галлоны
Каюты Экипажа
3
Гальюны для Экипажа
2
Основное Описание
Boat Overview
The distinctive profile of the Silverton 453 Motor Yacht accentuates the innovative approach to providing a very spacious interior volume, without sacrificing exterior livability. Three full staterooms in a split plan offers complete owner privacy, and extensive guest or family quarters, complete with two heads - the owners even has a tub. The interior is finished in rich fabrics and warm cherry woods. Appliances are strategically placed in the Corian-covered galley. The chef has all the storage and space needed to cook for the family. Above, the enlarged flybridge is reached from the starboard side bridge steps. Plenty of seating for family and friends to enjoy a cruise on the water. Excellent visibility enhances maneuvering, and a few steps down brings passengers to the enclosed aft deck. The aft deck is perfect for entertaining with its full wet bar, and direct access to both the main salon and aft swim platform.
General Information
M/Y Everyday is exemplary in every way from the exterior to interior design. The designers of this 2003, 453, created a perfect yacht for comfort, livability, and functionality.
Access and Aft Deck
Below is a walk-through of the entire vessel.
You will access the yacht at the aft deck via a Marquip gangway which has a pulley system to simplify the boarding of the vessel. You will be thankful for that! Upon entering the aft deck you will enjoy the space for entertaining family and friends with the wet bar for cocktail hour and taking in the beautiful sunsets.
The aft starboard steps bring you to the large swim platform that allows for easy access to the dinghy, power cable, fills for diesel, water, waste, and shower rinse area for when you’re done with your water activities.
Flybridge
Also, from the aft deck you walk up a few steps to the large flybridge where you can relax knowing the captain can safely navigate the waterways with the well equipped helm station that contains all the necessary gauges and navigational instruments. While the captain runs the vessel you can join him/her by sitting in one of the three helm seats which allows for a great view or relax comfortably on the full beam raised bench located aft. The new isinglass enclosure provides protection from the inclement weather or you can easily secure the panels to the hardtop to enjoy the fresh breeze while underway. If you want to make the journey even more enjoyable turn on the Sony stereo and listen to your favorite tunes with the ones you love and make great memories along the way.
Bow Area
You can access the bow area by walking down either the port or starboard side steps which have high gunwales for added safety while under way. There is bench seating, two storage compartments, searchlight, chain locker, electric windlass with rode and chain.
Salon and Galley
The aft deck companionway leads you to the open floor plan of the salon and galley. The spacious full beam, high ceilings, rich wood finishing and furnishing compliment the luxurious space. Relaxation comes easy with the comfortable ultra leather sofa and chair for a perfect reading session or better yet, writing your own book like the owner! Ample lighting with the new LED ceiling lighting or the abundant natural light with the side windows and panoramic windows in the galley can provide you with whatever mood you’re feeling. The new blackout blinds are also a great option for privacy. A flatscreen tv with Bose speakers is great for movie night or sport enthusiasts. The breakfast bar and stools are a great addition to the space for interacting with guests in the galley and salon. This layout is spectacular for entertaining with family and friends.
Galley Details
Forward, starboard side has a seamless transition to the well appointed galley. The wrap around Corian countertop has an integrated double sink, Princess Gourmet three burner cooktop. Mounted below the countertop is the Princess Gourmet oven, Marvel refrigerator, Sub-Zero freezer and cabinet space. Ample cabinetry throughout the galley for all your cooking essentials. The corner settee with table allows for guests to be a part of the cooking experience with the chef and entertaining.
Master Stateroom
Master stateroom is located aft of the salon with a queen size centerline berth. A full length mirror with reading lamps, countertop along the starboard side with several drawers and cabinets. There are two engine access panels on the forward wall along with a Samsung tv, and large cabinet. A hanging locker and drawer with cabinet are situated on the port side. Additional drawers are located beneath the bed. You have several lighting options with natural lighting with the large window and portholes, overhead LED or accent ceiling and under bed lighting. Blackout blinds are another option.
The ensuite head includes a full size tub, vacuflush toilet, vanity with cabinets and new fixtures throughout.
Additional Staterooms
Moving forward from the salon, the hallway is lined with overhead and below countertop cabinets for any storage needs along with the Splendid combo washer/dryer. The builders of this Silverton utilized every possible space available for storage which is quite amazing for the size of her.
Directly across is the VIP stateroom with a queen berth. Side tables and hanging lockers located on each side of bed. The outboard wall consists of a long countertop with several drawers, full length mirror, and hanging locker. Access to the engine room is aft and ensuite head is forward.
The ensuite head consists of a shower stall, vacuflush toilet, vanity with mirrored cabinet, and lower cabinetry. The head is also accessible from the hallway.
Engine Room
The engine room is roomy for the size and has been well maintained. The twin Volvo Penta engines, Kohler generator, oil change system, batteries, battery charger, water heater, and DC ship service complete this space.
Bow Stateroom
Forward is the bow stateroom which comprise two bunks, multiple drawers, a large closet and cubby hole for all your clothing and personal items. A large overhead hatch for great natural lighting.
Additional Details
(4) self-contained a/c units;
(2) 16k BTU units are located below the galley and supply the galley, VIP, and bow stateroom.
(1) 12k BTU units supplies the salon and is located inside the end table.
(1) 10k BTU unit supplies the master stateroom and is located under the berth.
The master and VIP staterooms have new mattresses and linens. The bow stateroom has new linens.
The distinctive profile of the Silverton 453 Motor Yacht accentuates the innovative approach to providing a very spacious interior volume, without sacrificing exterior livability. Three full staterooms in a split plan offers complete owner privacy, and extensive guest or family quarters, complete with two heads - the owners even has a tub. The interior is finished in rich fabrics and warm cherry woods. Appliances are strategically placed in the Corian-covered galley. The chef has all the storage and space needed to cook for the family. Above, the enlarged flybridge is reached from the starboard side bridge steps. Plenty of seating for family and friends to enjoy a cruise on the water. Excellent visibility enhances maneuvering, and a few steps down brings passengers to the enclosed aft deck. The aft deck is perfect for entertaining with its full wet bar, and direct access to both the main salon and aft swim platform.
General Information
M/Y Everyday is exemplary in every way from the exterior to interior design. The designers of this 2003, 453, created a perfect yacht for comfort, livability, and functionality.
Access and Aft Deck
Below is a walk-through of the entire vessel.
You will access the yacht at the aft deck via a Marquip gangway which has a pulley system to simplify the boarding of the vessel. You will be thankful for that! Upon entering the aft deck you will enjoy the space for entertaining family and friends with the wet bar for cocktail hour and taking in the beautiful sunsets.
The aft starboard steps bring you to the large swim platform that allows for easy access to the dinghy, power cable, fills for diesel, water, waste, and shower rinse area for when you’re done with your water activities.
Flybridge
Also, from the aft deck you walk up a few steps to the large flybridge where you can relax knowing the captain can safely navigate the waterways with the well equipped helm station that contains all the necessary gauges and navigational instruments. While the captain runs the vessel you can join him/her by sitting in one of the three helm seats which allows for a great view or relax comfortably on the full beam raised bench located aft. The new isinglass enclosure provides protection from the inclement weather or you can easily secure the panels to the hardtop to enjoy the fresh breeze while underway. If you want to make the journey even more enjoyable turn on the Sony stereo and listen to your favorite tunes with the ones you love and make great memories along the way.
Bow Area
You can access the bow area by walking down either the port or starboard side steps which have high gunwales for added safety while under way. There is bench seating, two storage compartments, searchlight, chain locker, electric windlass with rode and chain.
Salon and Galley
The aft deck companionway leads you to the open floor plan of the salon and galley. The spacious full beam, high ceilings, rich wood finishing and furnishing compliment the luxurious space. Relaxation comes easy with the comfortable ultra leather sofa and chair for a perfect reading session or better yet, writing your own book like the owner! Ample lighting with the new LED ceiling lighting or the abundant natural light with the side windows and panoramic windows in the galley can provide you with whatever mood you’re feeling. The new blackout blinds are also a great option for privacy. A flatscreen tv with Bose speakers is great for movie night or sport enthusiasts. The breakfast bar and stools are a great addition to the space for interacting with guests in the galley and salon. This layout is spectacular for entertaining with family and friends.
Galley Details
Forward, starboard side has a seamless transition to the well appointed galley. The wrap around Corian countertop has an integrated double sink, Princess Gourmet three burner cooktop. Mounted below the countertop is the Princess Gourmet oven, Marvel refrigerator, Sub-Zero freezer and cabinet space. Ample cabinetry throughout the galley for all your cooking essentials. The corner settee with table allows for guests to be a part of the cooking experience with the chef and entertaining.
Master Stateroom
Master stateroom is located aft of the salon with a queen size centerline berth. A full length mirror with reading lamps, countertop along the starboard side with several drawers and cabinets. There are two engine access panels on the forward wall along with a Samsung tv, and large cabinet. A hanging locker and drawer with cabinet are situated on the port side. Additional drawers are located beneath the bed. You have several lighting options with natural lighting with the large window and portholes, overhead LED or accent ceiling and under bed lighting. Blackout blinds are another option.
The ensuite head includes a full size tub, vacuflush toilet, vanity with cabinets and new fixtures throughout.
Additional Staterooms
Moving forward from the salon, the hallway is lined with overhead and below countertop cabinets for any storage needs along with the Splendid combo washer/dryer. The builders of this Silverton utilized every possible space available for storage which is quite amazing for the size of her.
Directly across is the VIP stateroom with a queen berth. Side tables and hanging lockers located on each side of bed. The outboard wall consists of a long countertop with several drawers, full length mirror, and hanging locker. Access to the engine room is aft and ensuite head is forward.
The ensuite head consists of a shower stall, vacuflush toilet, vanity with mirrored cabinet, and lower cabinetry. The head is also accessible from the hallway.
Engine Room
The engine room is roomy for the size and has been well maintained. The twin Volvo Penta engines, Kohler generator, oil change system, batteries, battery charger, water heater, and DC ship service complete this space.
Bow Stateroom
Forward is the bow stateroom which comprise two bunks, multiple drawers, a large closet and cubby hole for all your clothing and personal items. A large overhead hatch for great natural lighting.
Additional Details
(4) self-contained a/c units;
(2) 16k BTU units are located below the galley and supply the galley, VIP, and bow stateroom.
(1) 12k BTU units supplies the salon and is located inside the end table.
(1) 10k BTU unit supplies the master stateroom and is located under the berth.
The master and VIP staterooms have new mattresses and linens. The bow stateroom has new linens.
Механическое Оборудование
2x Volvo Penta TAMD74P EDC 480HP
- Пожаловаться на объявление Отозвать жалобу
-
Сохранить как PDF

- 50 Просмотра(ов)





















